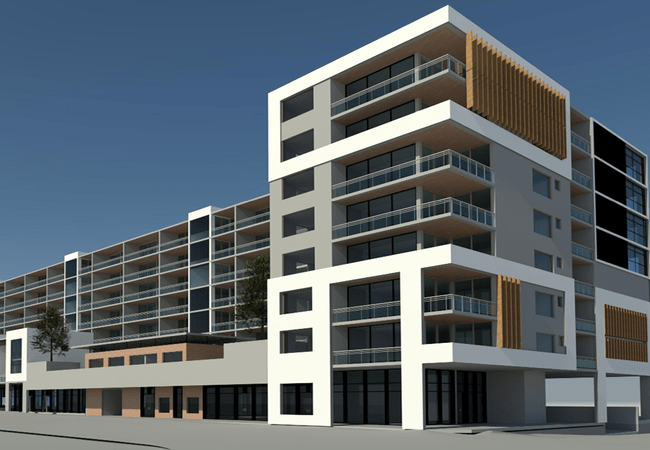Location: Sydney
Mixed use apartments over retail in Sydney’s south west comprising of architecturally designed one, two and three-bedroom apartments close to major transport hub. The development comprises of 128 apartments over retail space on Ground Floor and open community space on Level 1. We carried out development of concept sketches to DA Documentation for the council.
Scope:
Model Development from Hand Sketches.
Documentation for Council Approval.
Year: 2016

