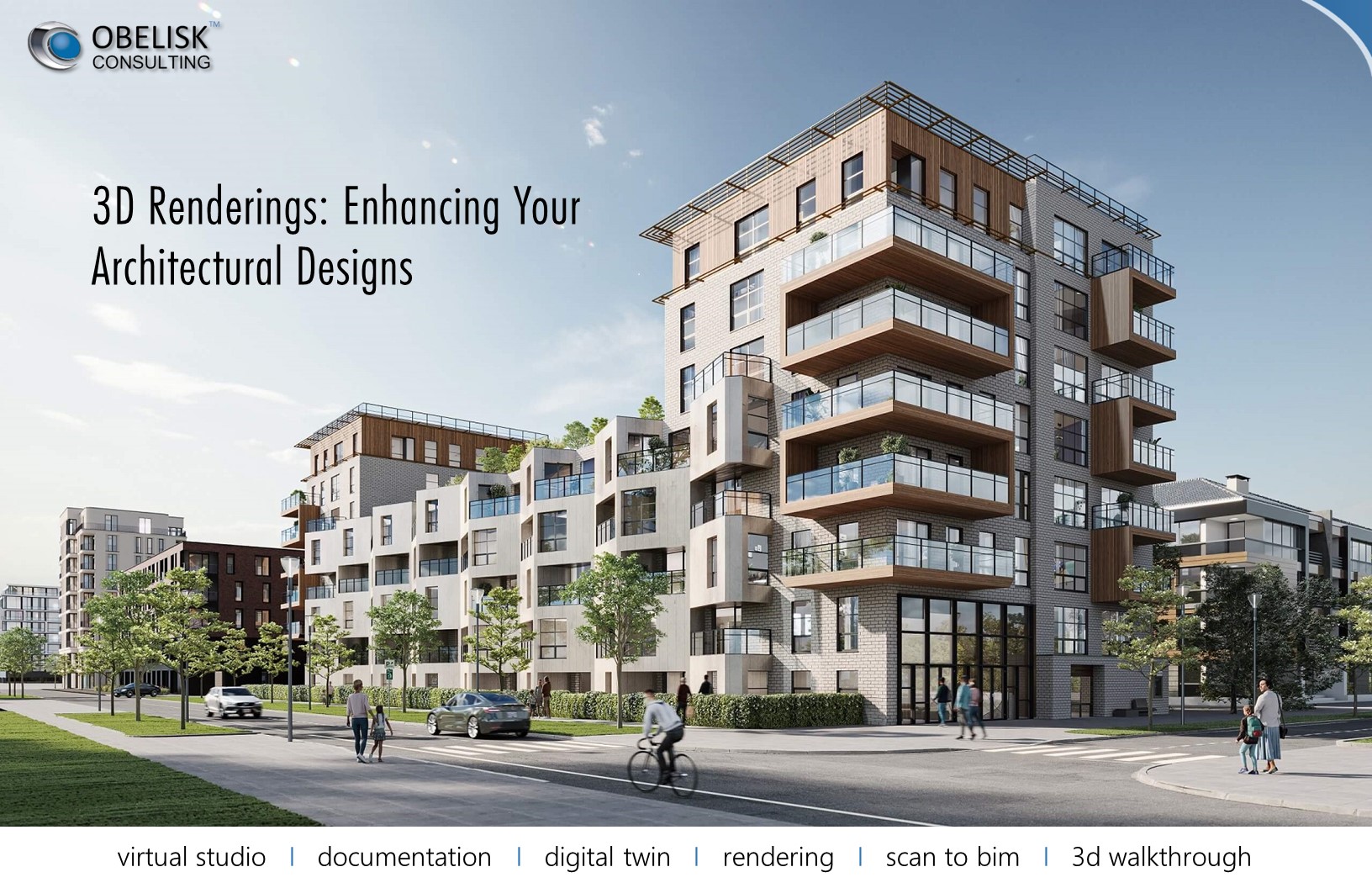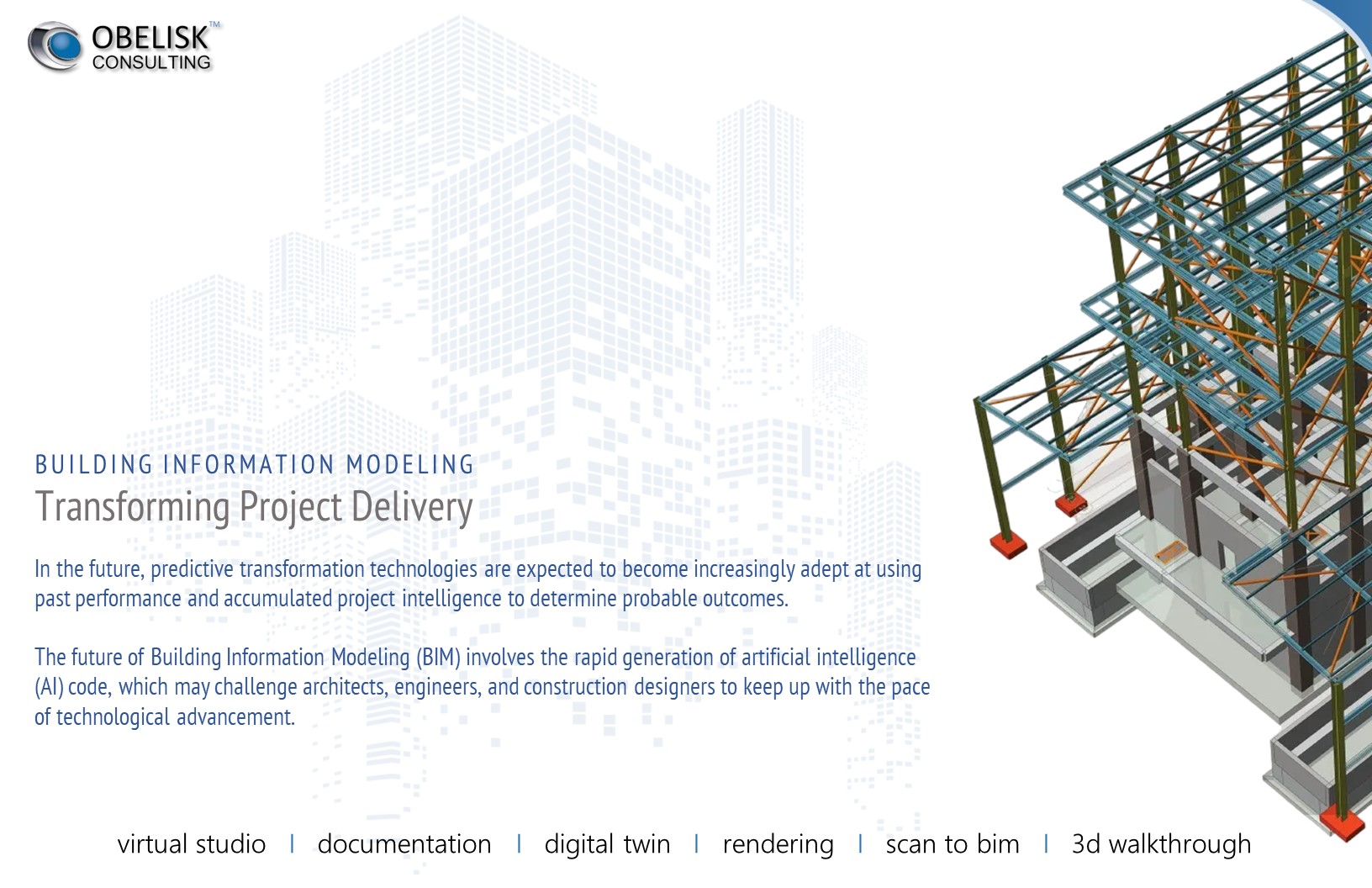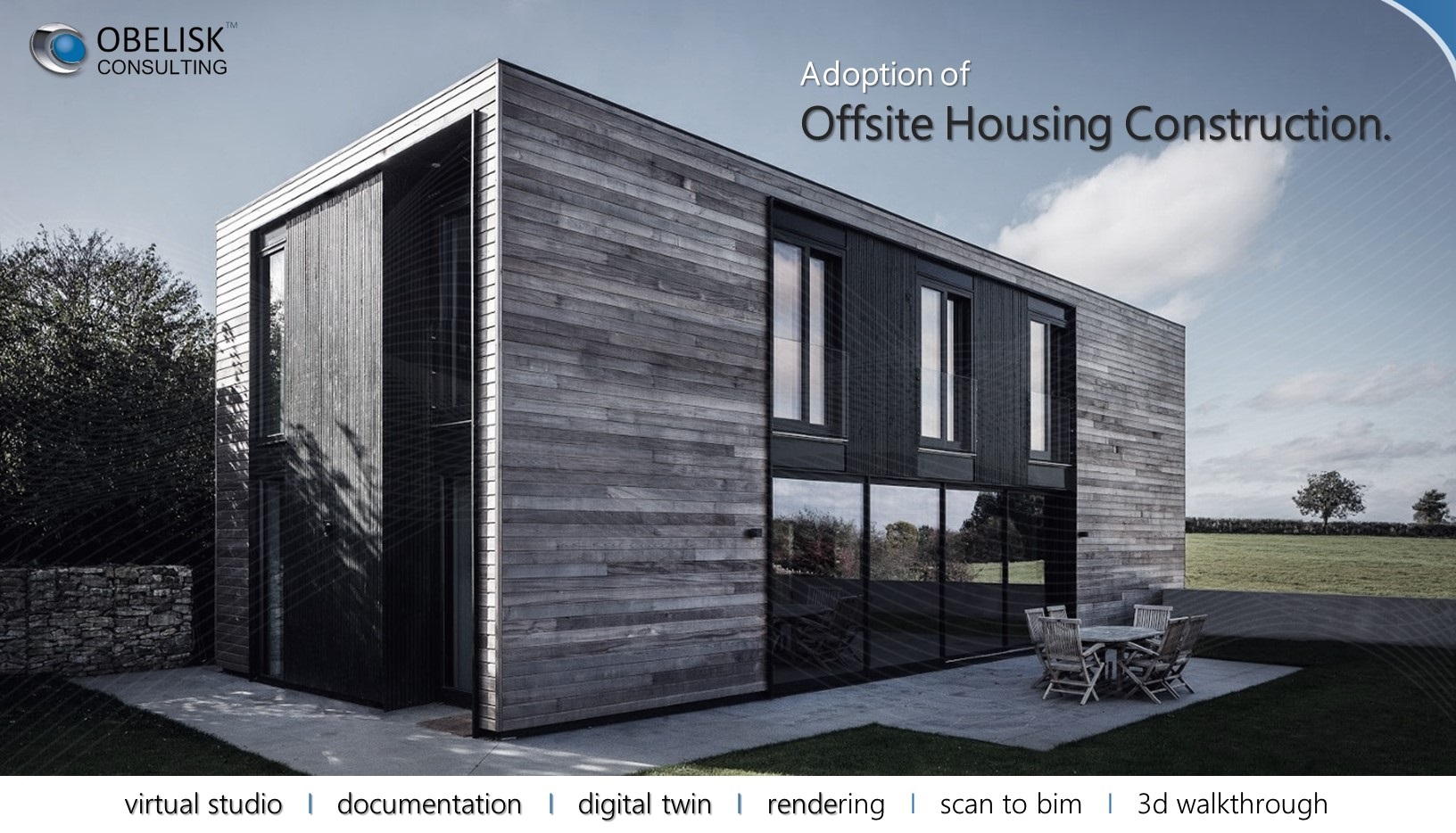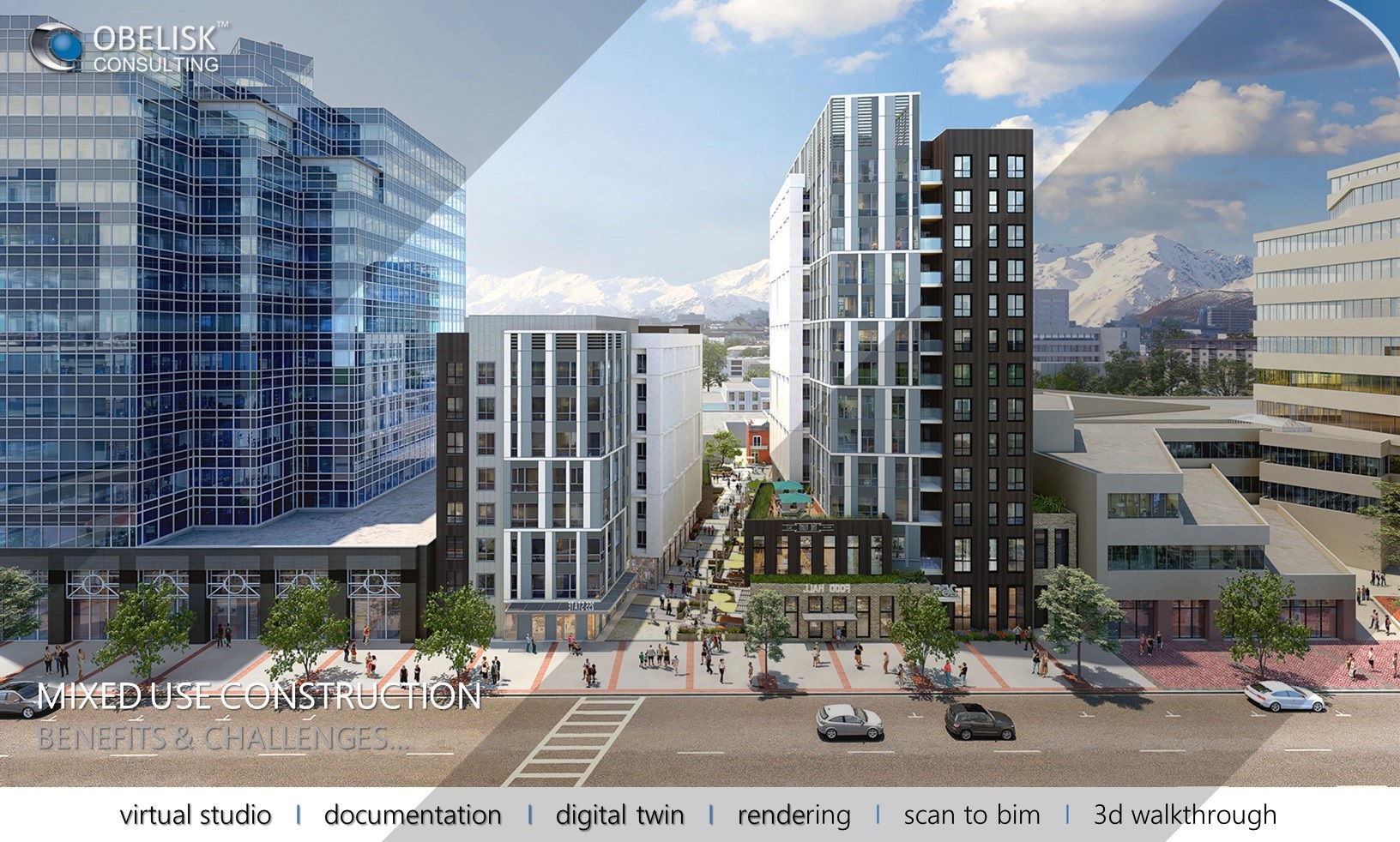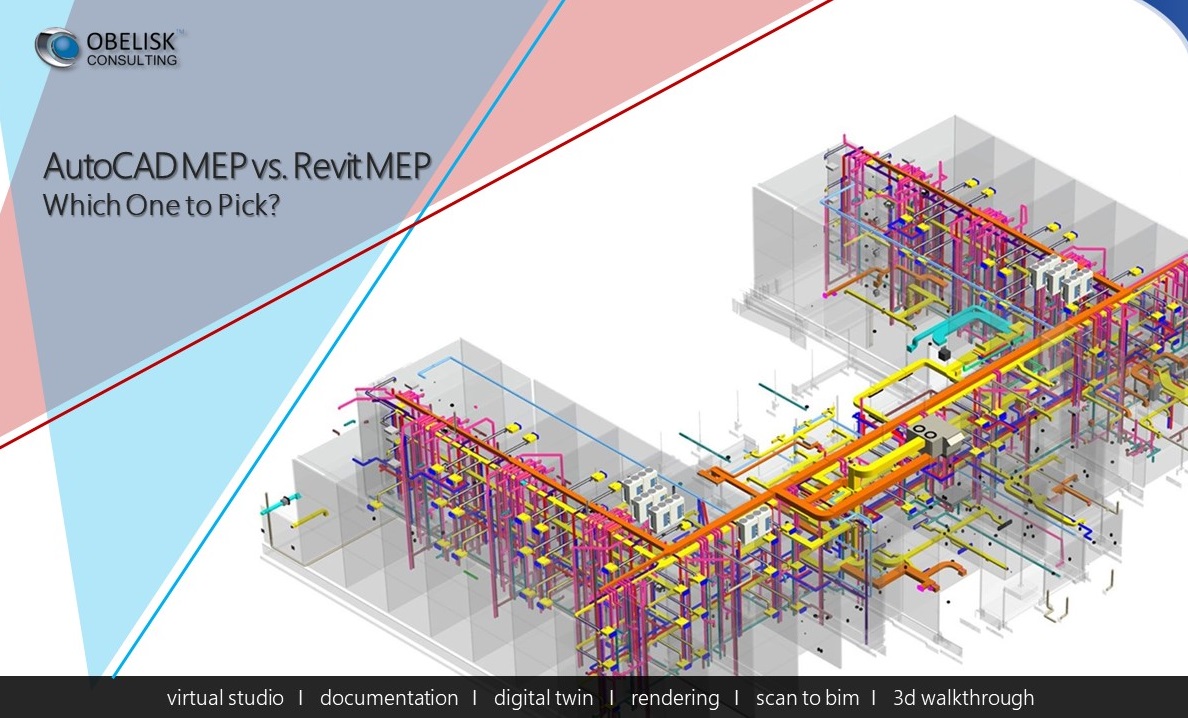Point Cloud Laser Scan to BIM - A Reality Check
01 July, 2022 08:37 PM
Laser scan to BIM is a Building Information Model, created from a 3D model scan. Detailed elements of an object are captured in physical space, enabling accurate modeling, MEP clash coordination and quantity takeoff (QTO) or Bill of materials (BOQ). Several construction projects in the renovation and the extension stages are using point cloud scan to BIM process for 3D model creation, 3D visualization, animation and quality inspection. Scan to BIM modeling involves the technique of making a digital representation of an existing building condition with its functional and physical attributes. Laser scanners facilitate obtaining a perfect 3D scan to BIM, which is then imported into the BIM software.
Revit scan to BIM is also popular for creating as-built models for refurbishment and renovation. In the AEC sector, laser scan to BIM best practices are used by the surveyors, owners, architects, engineers and general contractors for their renovation and refurbishment projects.
You will get several advantages from point cloud scan to BIM including assured construction quality and time saving, eliminating frequent site visits. This enhances time accessibility with the contractors to initiate the planning process, evaluating project risk. BIM adoption facilitates every construction process to have improved project sustainability, saving costs, and fostering collaboration.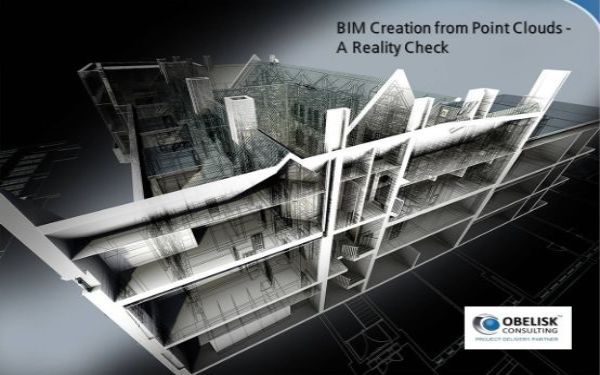
#bim #architecture #design #building #construction #3d #pointcloud #3dscan #revit #Mep #engineering #coordination #digital #process

